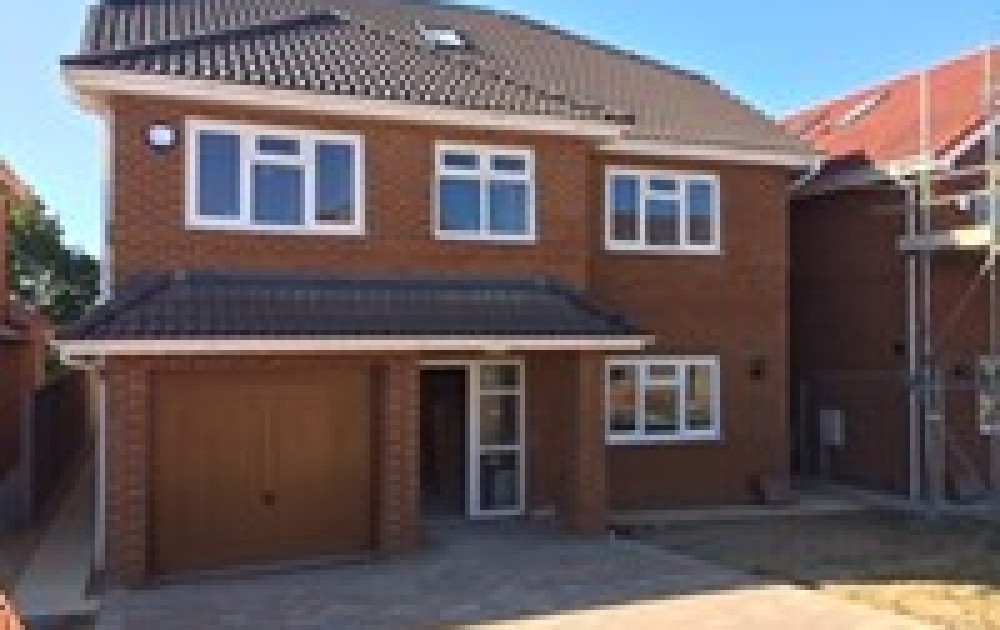
Construction of 16 new build 5–6 bedroom executive houses on a green field site with good excess off an established housing estate.
The 3 storey houses comprise cavity wall construction with precast concrete ground floors, and upper floors within ‘attic’ roof trusses/handcut roof supported on steel beams.
The houses are to be fitted out to a high standard including oak staircases, fitted integrated kitchens, bathrooms and ensuites.
External works comprise an adopted road, sewer diversions, boreholes and soakaway for storm drainage, new services, hard and soft landscaping and fencing.
The houses are being constructed to Robust Details and under NHBC Buildmark and Building Control, where Steele & Bray hold an NHBC A1 rating.
Read more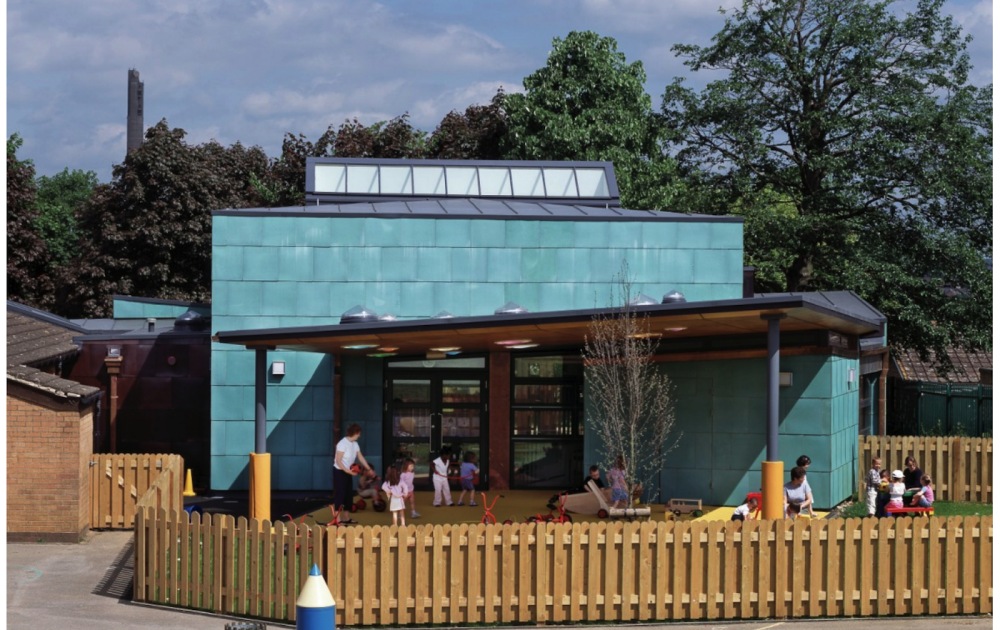
The construction of a new build single storey nursery unit with an innovative design, depicting an arrangement of children's building blocks with a central main play area and ancillary areas providing toilet, office, kitchen and storage. The building is steel framed with copper cladding and a single ply roof. M&E installations include under floor heating. The works were constructed within an occupied Primary School site working around pupils and staff. The project subsequently won a RIBA award and a Civic Trust Award and the client gave Steele & Bray praise for their hard work on such an unusual project which wasn’t straightforward by any means.
Read more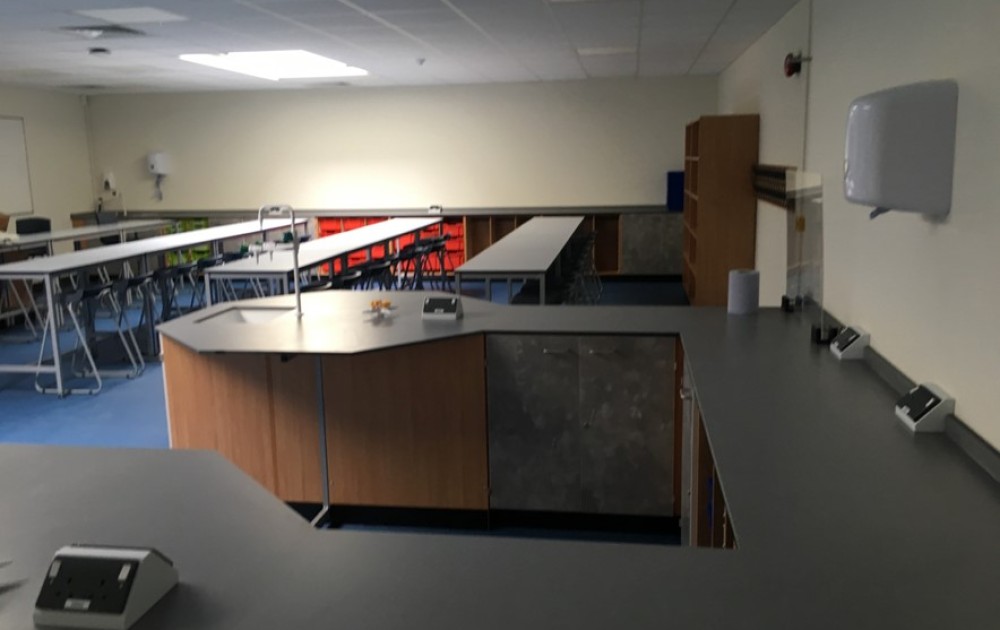
The works comprised a single storey extension to the existing School Science Department consisting of 3 new Science Laboratories, a new Faculty Office, Staff Toilets and a new Circulation Corridor.
The works also included alterations and refurbishment of existing Science Preparation Rooms, existing pupils toilets on the ground and first floor, changes to existing Science Laboratory to create access to the new extension, as well as associated external works.
A King port retaining wall was also constructed to deal with level changes alongside a neighbouring public footpath.
The works were located deep within the existing schools facility necessitating the creation of a temporary haul road for construction traffic and careful management by our Site Team to co-ordinate vehicle movements at staff/pupil crossover points.
The Science Laboratories were fitted out with bespoke furniture including gas lines and fume cupboards.
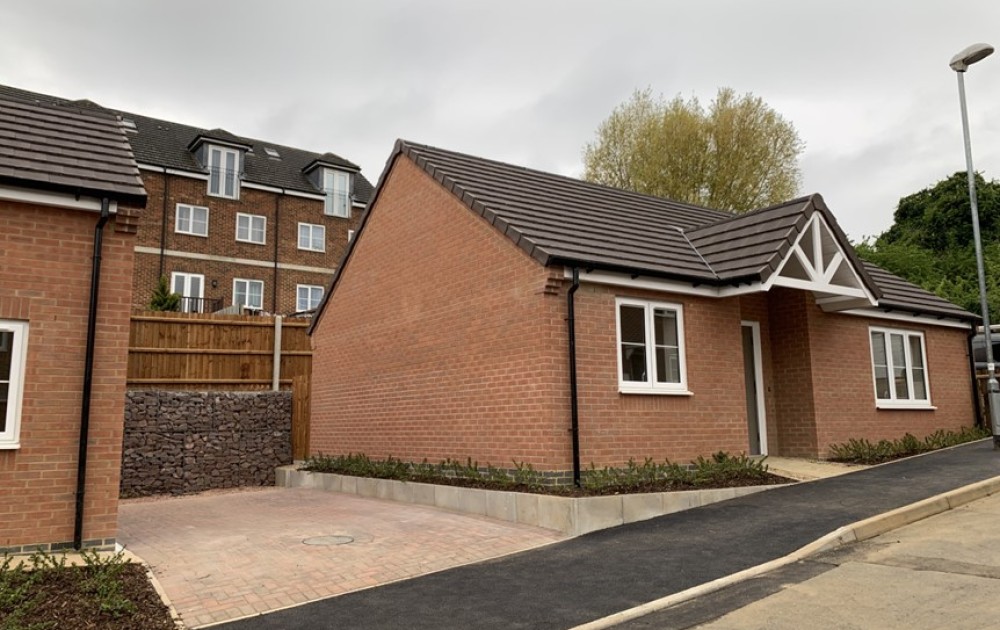
This project comprised the design and construction of 2 residential bungalow properties for rent at Kingfisher Close in Wellingborough.
The buildings were of traditional construction with beam and block floors, masonry walls, and trussed rafters roofs clad with concrete roof tiles.
Internal works included some minor modifications to one of the bungalows for assisted living purposes.
Working space was very restricted due to the size and shape of the plot, which included having to design an engineered gabion wall retaining structure solution, which had to be constructed before the bungalows could be built.
The scheme included parking, paved and landscaped areas, perimeter fencing and retaining walls, together with drainage and service connections.
To mitigate against the high cost of bringing a gas service to the properties, we proposed and designed Air Source Heat Pump systems for heating and hot water.
Read more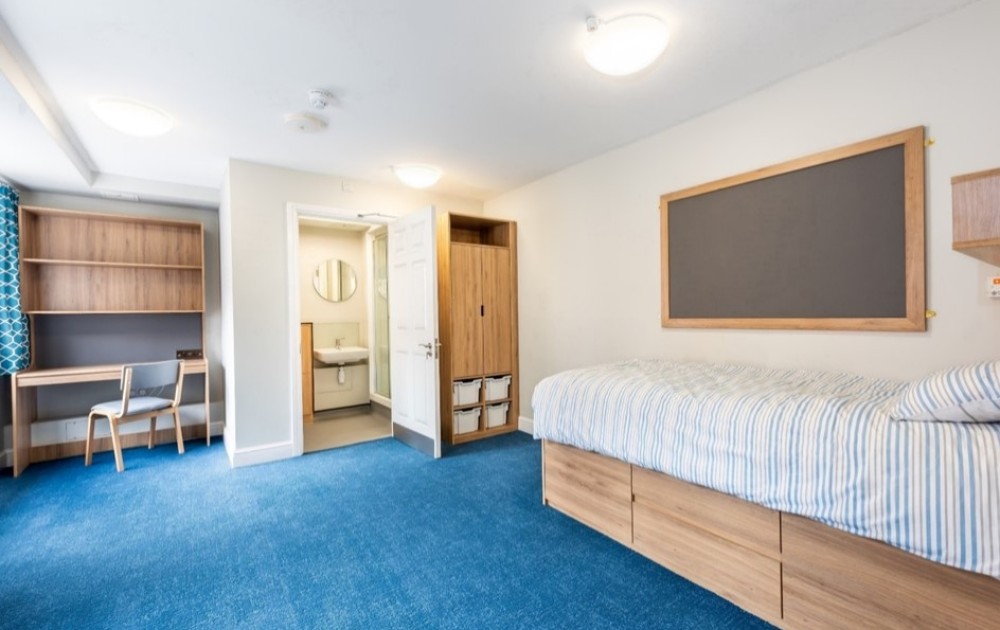
The works comprised the refurbishment and remodelling to form 60 Bed boarding house, with en-suite bathrooms to the upper floors, new extension to the courtyard to provide a common room and remodelling of the matrons accommodation.
Lining of the existing internal face of the external walls, decoration including painted wall finishes, new carpet and vinyl flooring and barrier matting where necessary.
New timber door sets where necessary and tiled walls/splashbacks. New en-suite bathroom pods and new sanitaryware to larger bathrooms.
Installation of new kitchens and tea making stations, bedroom furniture and soft furnishings to the common areas, along with client supplied appliances and new mechanical and electrical installations, associated builders work, external works comprising planting, resurfacing, soft and hard landscaping, works to external services.
Retention of existing features and finishes was important, none less than the formal honours board clad dining room where flooring and furniture was restored.
Read more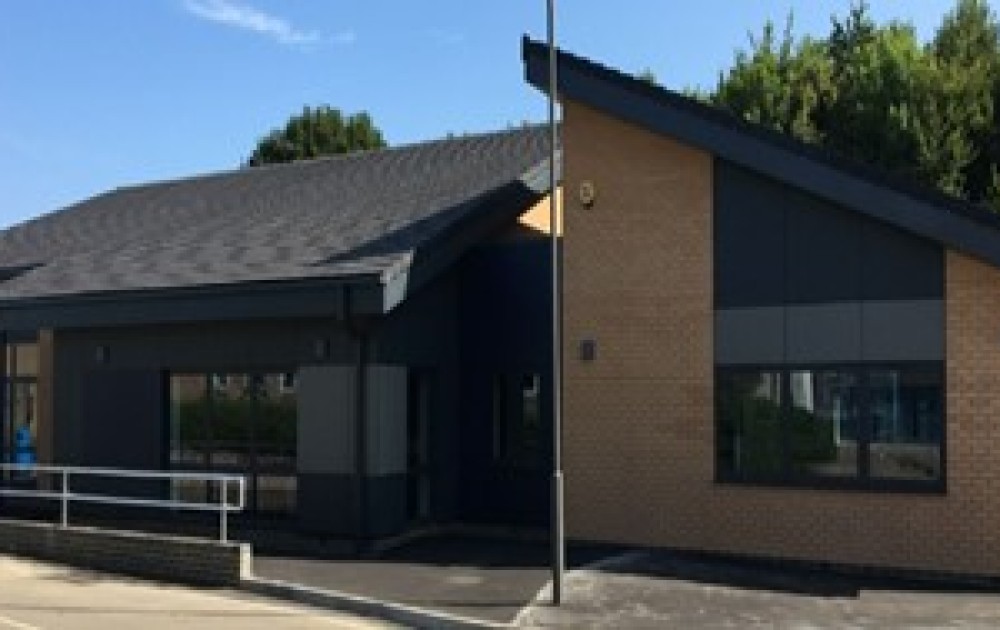
The works comprised an extension to the existing Dining Room and a standalone extension to form a new classroom block.
The existing Dining Room remained in use during the works so temporary hoardings were required and the works co-ordinated to ensure the school could operate without disruption.
The extension comprised a steel frame with suspended concrete floor, cavity walls, and a single ply membrane covered flat roof incorporating roof lighting.
The new Classroom Block comprised 5 Classrooms as well as Staffroom, office, toilet, group rom and stores.
The single storey building was constructed in masonry cavity walls with a suspended concrete floor and a combination of concrete tiled pitched roofs and single ply membrane flat roofs.
Fit out works included catering equipment to the Dining Room and an operable wall within the Classroom Block.
External works included a new access road and extension to the existing car park.
Read more